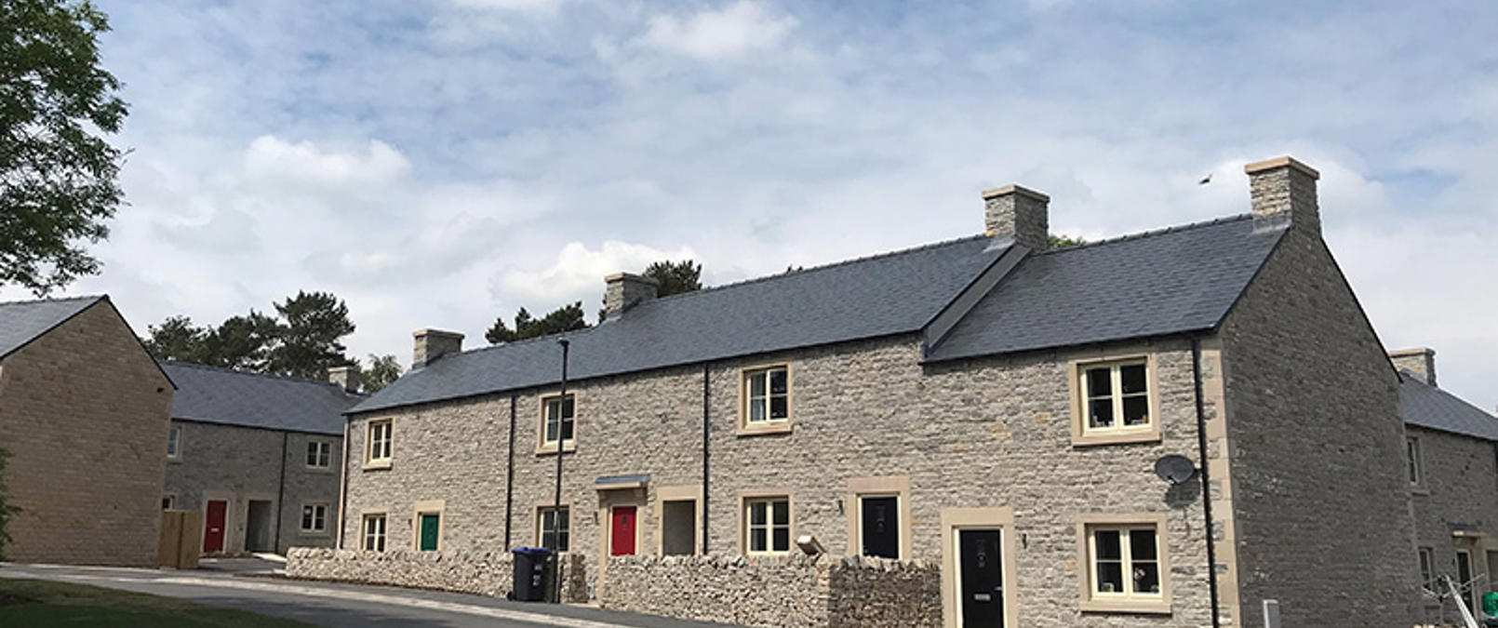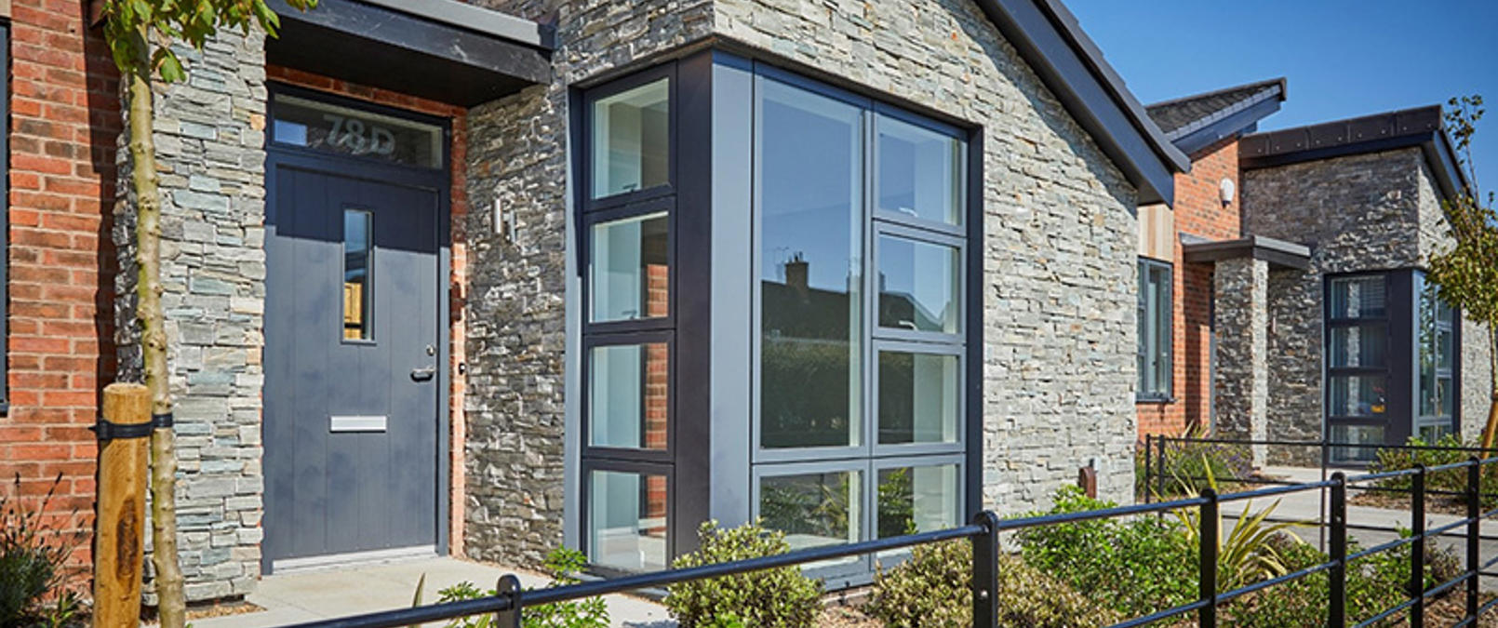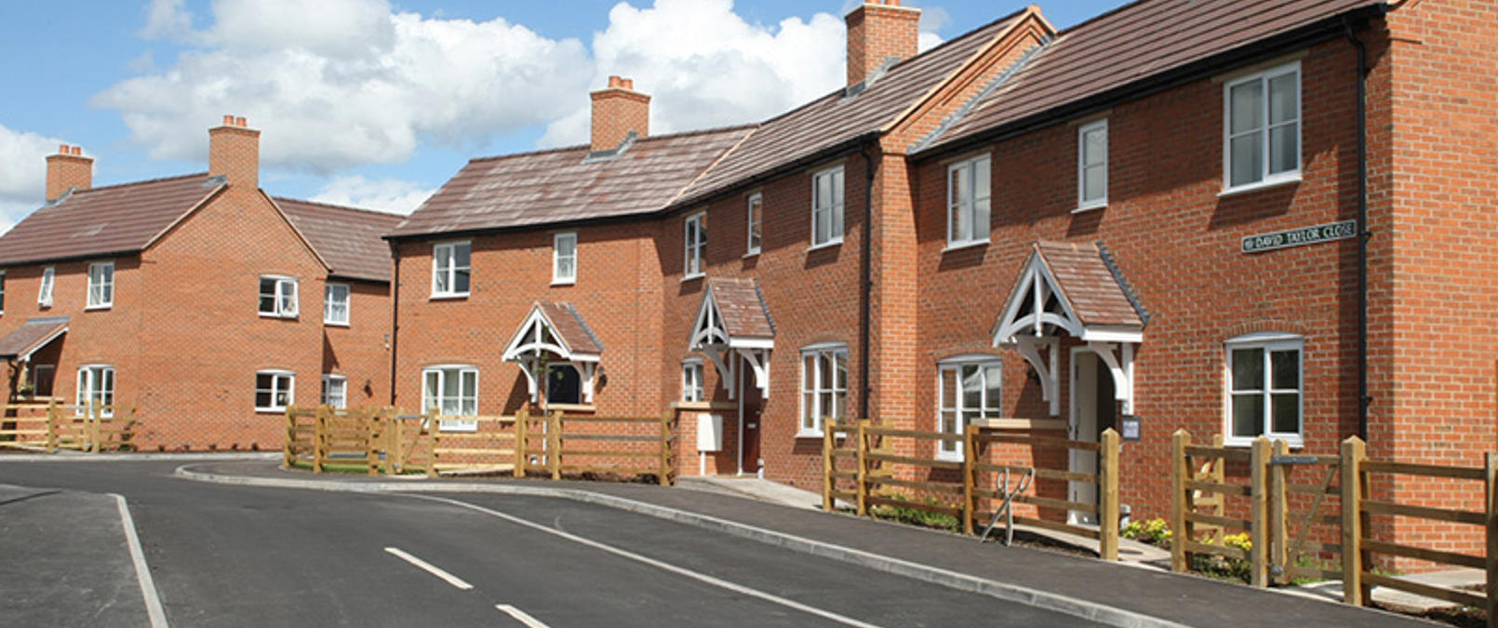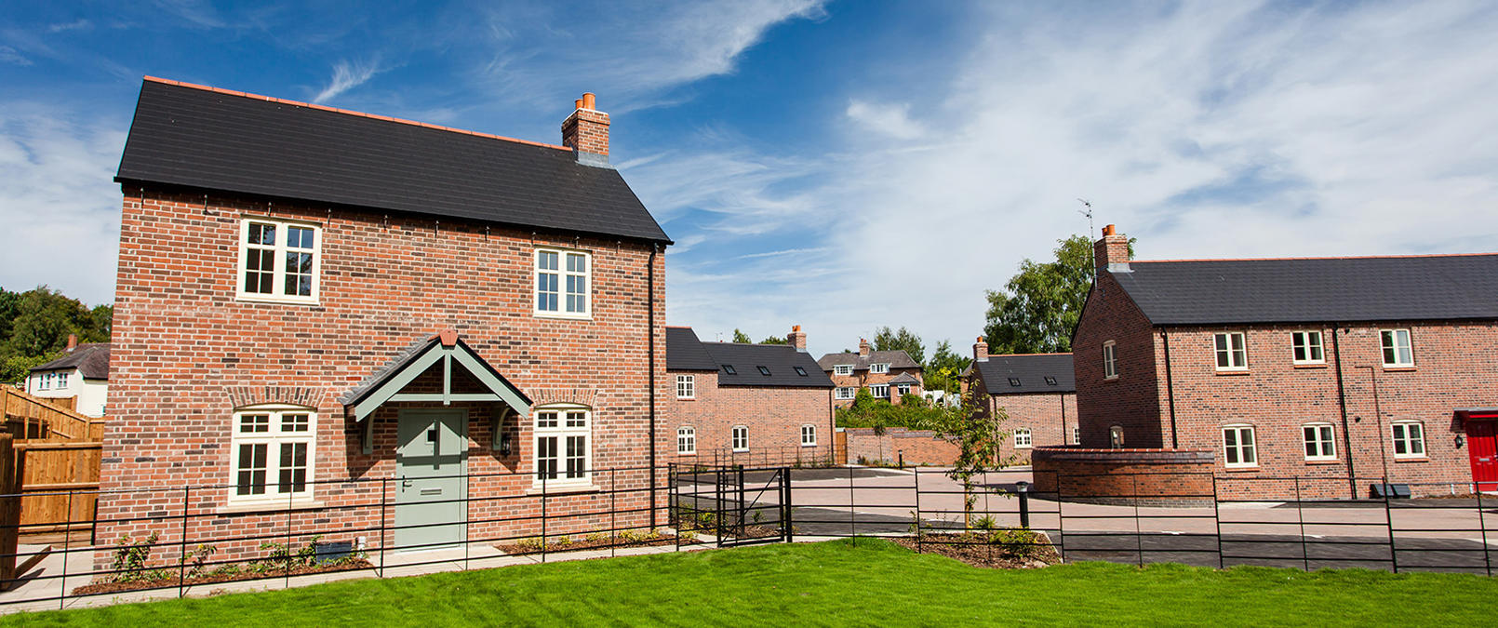Homes designed for residents’ wellbeing
One of the core aims of the work we do here at Pelham Architects is to facilitate the physical and mental wellbeing of residents by the way we design housing. We believe that a well-designed home should feel comfortable, spacious, light and safe.
Here’s what Senior Architect Andy considers when designing our homes:
- Location - good connections and access to local amenities and public transport.
- New neighbourhoods – we carefully consider security in the design and layout of new neighbourhoods, and ensure that all our homes meet safety standards and regulations.
- Thermal insulation – a “fabric first” approach ensures that our houses are well-insulated to keep heating costs affordable and to help control over-heating.
- Heating and hot water – we use energy efficient heating systems with simple and user-friendly controls. Sensors monitor indoor conditions and increase resident awareness.
- Air quality – careful specification of both passive and active ventilation systems and materials that promote good indoor air quality.
- Lighting – design and placement of windows to make the most of views and natural light.
- Noise control - sound insulation and good double glazing to provide quiet environments.
- Space – ensuring the flow of space works well inside and out, and that room sizes and storage meet national space standards.
- Healthy eating - kitchens and dining areas designed to promote positive family interaction.
- Colour – using colour schemes that promote balance and wellbeing and relieve stress and anxiety.
Our aim is to provide homes that people would want to live and thrive in. Contact us if Pelham could help design your next project.







